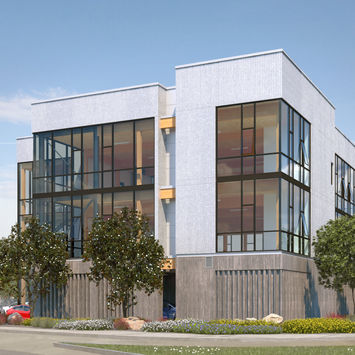top of page

Whittier Office Building

Client
North Azusa LLC
Project Type
Medical Office / Cafe with DT lane
Location
Whittier, California
10,000 SF office / 1600 SF Coffee shop
Role
Executive Architect
Project Description
This three-story mass timber building combines medical office space with a ground-level drive-through Starbucks. The design uses a clean, modern palette of corrugated metal and cedar wood cladding, paired with expansive glass façades. Exposed heavy timber framing and cross-laminated timber (CLT) floors highlight the sustainable structure while creating warm, light-filled interiors.
bottom of page



